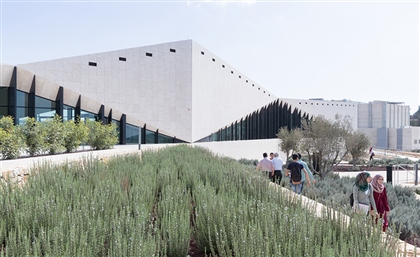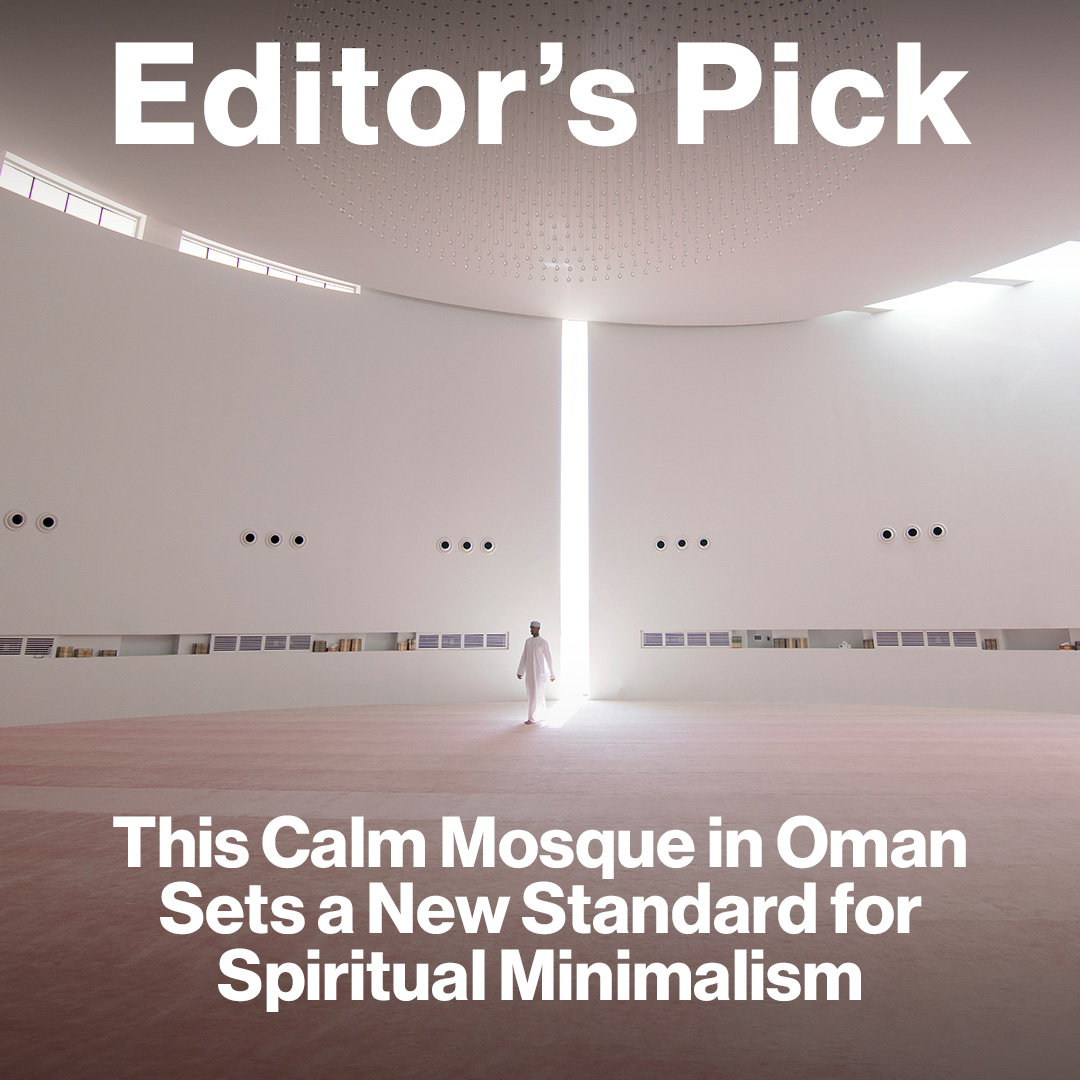This Futuristic Mansion Has Been Designed for Egypt’s North Coast
Italian design firm, Mask Architects, blends fluid architecture with sustainable design to create a concept private mansion on a private island in the Mediterranean sea that is yet to be reclaimed.

There’s private residences, and then there’s accessing your mansion through a bridge connecting it to the Mediterranean coast to find 9,000 sqm worth of private island to live on. That’s the case for ‘Villa G02 Signature Private Mansion’ which was designed by Italian design firm Mask Architects, who not only formed the fluid and futuristic architecture of this luxurious concept home, but also designed the artificial island which has yet to be reclaimed.
 “Our goal was to be sustainable and ecological with the design to promote a living experience focused on health and well-being,” founders, Oznur Pinar Cer and Danilo Petta, tell #SceneHome. “Instead of creating one bulky block, we chose to separate the functions to heighten the sense of privacy and conserve energy.” Aside from the main central mansion, which hosts everything from Turkish baths to tennis courts. Yes, tennis courts. In case the number is tough to wrap your head around, 9,000 sqm is, like, a lot of sqms.
“Our goal was to be sustainable and ecological with the design to promote a living experience focused on health and well-being,” founders, Oznur Pinar Cer and Danilo Petta, tell #SceneHome. “Instead of creating one bulky block, we chose to separate the functions to heighten the sense of privacy and conserve energy.” Aside from the main central mansion, which hosts everything from Turkish baths to tennis courts. Yes, tennis courts. In case the number is tough to wrap your head around, 9,000 sqm is, like, a lot of sqms.
 “We aimed to use natural resources such as wind and water to make living on the island comfortable,” Pinar Cer adds. The design channels wind through its fluid architecture and as it circulates around the buildings it is met with buffer zones that capture cool air into pockets.
“We aimed to use natural resources such as wind and water to make living on the island comfortable,” Pinar Cer adds. The design channels wind through its fluid architecture and as it circulates around the buildings it is met with buffer zones that capture cool air into pockets.
 “Water was used to hydrate dry air,” Pinar Cer says, referring to the large swimming pool that dictates the landscape and blends with the sea. “Reading by the poolside is enriched as it’s centred perfectly to gain the full advantage of air flow channelled through.”
“Water was used to hydrate dry air,” Pinar Cer says, referring to the large swimming pool that dictates the landscape and blends with the sea. “Reading by the poolside is enriched as it’s centred perfectly to gain the full advantage of air flow channelled through.”
 Palm trees envelope the island to block unwanted winds and bring the artificial island to life. While any spot on the island would be exposed to Mediterranean scenery, it's on the rooftop terraces where the viewing gets pristine. Up here there are smooth long streaks opening up to allow light indoors, as solar panels generate energy.
Palm trees envelope the island to block unwanted winds and bring the artificial island to life. While any spot on the island would be exposed to Mediterranean scenery, it's on the rooftop terraces where the viewing gets pristine. Up here there are smooth long streaks opening up to allow light indoors, as solar panels generate energy.
 The mansion will have a transparent rear allowing more light through, and its ground floor is meant to harmonise the indoors with the outdoors by being a social space. Hosting saunas, hydro-massage showers and massage rooms, the futuristic abode also includes a library, bar, home theatre, games room, indoor pools and lounge decks. Outside there are private fireplaces, areas for events and parties, and a winter tea garden.
The mansion will have a transparent rear allowing more light through, and its ground floor is meant to harmonise the indoors with the outdoors by being a social space. Hosting saunas, hydro-massage showers and massage rooms, the futuristic abode also includes a library, bar, home theatre, games room, indoor pools and lounge decks. Outside there are private fireplaces, areas for events and parties, and a winter tea garden.
 “Being fluid was important to create organic and natural transitions,” Pinar Cer continues. “It was designed to combine luxury with wellness while being sustainable, which was important for both the client and ourselves.” This mansion is meant to be self-sustaining as it hosts areas designated for growing fruits and vegetables, which its residents could overlook while practising yoga on its glass sky deck. The kind of off-the-grid living that only luxury can afford you.
“Being fluid was important to create organic and natural transitions,” Pinar Cer continues. “It was designed to combine luxury with wellness while being sustainable, which was important for both the client and ourselves.” This mansion is meant to be self-sustaining as it hosts areas designated for growing fruits and vegetables, which its residents could overlook while practising yoga on its glass sky deck. The kind of off-the-grid living that only luxury can afford you.
Trending This Month
-
Apr 18, 2024
























