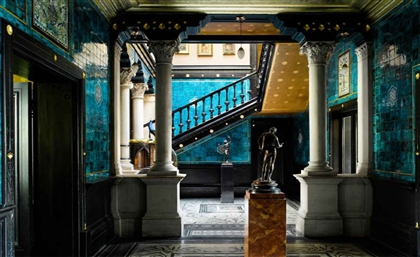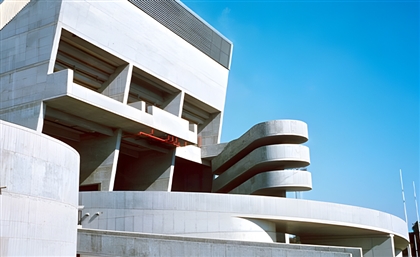Laithy + Architects Get Subtle with Colour in This Stylish Summerhouse
The homeowners wanted something that looked nice without any hassles, so the designers created a modern concept that covered the home’s 1,500 sqm with style.

When it came to designing this two storey summer house in Seashell North Coast, Laithy + Architects knew that view was king; how can you have a scenery like the Mediterranean, and not build around it, after all? Here, the vantage point becomes elevated and the designers had 1,500 sqm to design a landscape meant to keep the homeowners and their guests enjoying the outdoors all day long. Meanwhile, the indoors are full of curvy, contemporary forms that are subtly hued.
-127add50-5b86-440b-a254-859fb067c08f.jpeg) “We made sure there were enough areas to host multiple groups, they could have some under the fabric shading and at the same time host another group under the pergola on the other side,” Senior Architect Nesma Abdelaziz tells #SceneHome. Abdelaziz, along with her team, designed a bar with built-in seating shaded by fabric, which was mirrored by a casual arrangement of Gandia Blasco furniture under wood cladding patterns – a feature the designers took with them inside.
“We made sure there were enough areas to host multiple groups, they could have some under the fabric shading and at the same time host another group under the pergola on the other side,” Senior Architect Nesma Abdelaziz tells #SceneHome. Abdelaziz, along with her team, designed a bar with built-in seating shaded by fabric, which was mirrored by a casual arrangement of Gandia Blasco furniture under wood cladding patterns – a feature the designers took with them inside.
-e2f458bc-a072-492b-baf7-7df02772ab83.jpeg) Between these two set ups are daybeds resting on top a shallow area alongside Bonsai trees, they neighbour a Jacuzzi and are surrounded on all other sides by the pool. A third daybed was teal because the designers felt that was the right pop of colour that reflected the subtle shades of green inside.
Between these two set ups are daybeds resting on top a shallow area alongside Bonsai trees, they neighbour a Jacuzzi and are surrounded on all other sides by the pool. A third daybed was teal because the designers felt that was the right pop of colour that reflected the subtle shades of green inside.
 “We added the wood cladding pattern to highlight the double height and create a serene ambiance at night,” Abdelaziz says, referring to the main pathway through which homeowners and guests enter. It leads to the guest washroom and powder room with the stairs on the left and on the right there’s a plethora of hats on the wall because, well, ‘summer vibes’.
“We added the wood cladding pattern to highlight the double height and create a serene ambiance at night,” Abdelaziz says, referring to the main pathway through which homeowners and guests enter. It leads to the guest washroom and powder room with the stairs on the left and on the right there’s a plethora of hats on the wall because, well, ‘summer vibes’.
 “It’s very calm inside so when the homeowners wake up or come in late from a long night they don’t feel overwhelmed,” Abdelaziz says, pointing at the lounge that centres the ground floor, perfectly placed under the atrium. Whether it’s the soft Marelli sofa, round Zen chairs, or curvy 19 Furniture tables, all the furniture is smooth. You’d think that everything is just white or crème but that wouldn’t be accurate. Laithy + Architects went for various shades of beige and off-white from rug to ceiling. “They are so close to each other that when put together they provide an inviting feeling.”
“It’s very calm inside so when the homeowners wake up or come in late from a long night they don’t feel overwhelmed,” Abdelaziz says, pointing at the lounge that centres the ground floor, perfectly placed under the atrium. Whether it’s the soft Marelli sofa, round Zen chairs, or curvy 19 Furniture tables, all the furniture is smooth. You’d think that everything is just white or crème but that wouldn’t be accurate. Laithy + Architects went for various shades of beige and off-white from rug to ceiling. “They are so close to each other that when put together they provide an inviting feeling.”
 Beyond this calm open canvas, the dining room adds a muted green hue to the mix as the Panda Green marble table’s slightly electric yellow veins pass through. The terracotta tableware is of the greenish scheme as well. On the wall, Form the Studio’s mirrors broke away from the friendly roundness of all the other furniture.
Beyond this calm open canvas, the dining room adds a muted green hue to the mix as the Panda Green marble table’s slightly electric yellow veins pass through. The terracotta tableware is of the greenish scheme as well. On the wall, Form the Studio’s mirrors broke away from the friendly roundness of all the other furniture.
 “It’s probably the only edgy aesthetic in the entire house, everything else is soft,” Abdelaziz adds. It’s quite true, even the ceiling above the dining table is soft and wavy. As for those dining chairs, their air of immaculate craftsmanship comes from the fact that they were designed and built by the designers, just like how the rest of the house was. A reminder of their comprehensive design services.
“It’s probably the only edgy aesthetic in the entire house, everything else is soft,” Abdelaziz adds. It’s quite true, even the ceiling above the dining table is soft and wavy. As for those dining chairs, their air of immaculate craftsmanship comes from the fact that they were designed and built by the designers, just like how the rest of the house was. A reminder of their comprehensive design services.
Photography Credit: Nour El Refai
- Previous Article The Enduring Charm of Jeddah’s Old Town of Al Balad
- Next Article Downtown Cairo's Iconic Cinema Radio Gets Gorgeous Gatsby-esque Revamp
Trending This Month
-
Jan 10, 2026






















